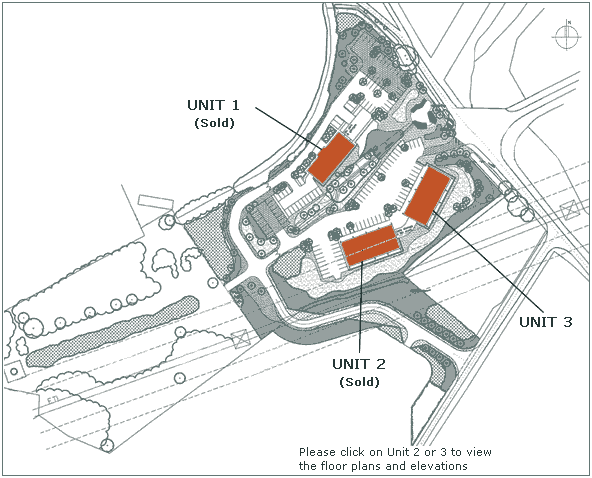Master Plan

Unit Specifications
Each office unit will be built to the highest specifications
and, depending on individual purchaser's requirements, will
feature:
- Attractive external appearance - suitable for rural location
- Extensive car parking areas– 5 reserved places/unit
- Additional Visitor’s Parking Area
- Attractive & extensive landscaping plan
- External Lighting
- Security Fencing
- Full construction warranty
- Sizes to range from 1000 sq.ft to 2500 sq.ft.
- Open Plan spec but easily divided by stud partitioning.
- Full disabled access.
- High quality double/triple glazing
- Individual Toilets for each office suite - highest quality
fittings.
- Kitchenette Unit with sink, microwave and fridge.
- Suspended Ceilings with Category 11 lighting
- 3-compartment perimeter trunking.
- Heating - electric.
- Air Conditioning.
- Carpeting
- High security locks
- Security Alarm System
- Fire Alarm
- Broadband access
|